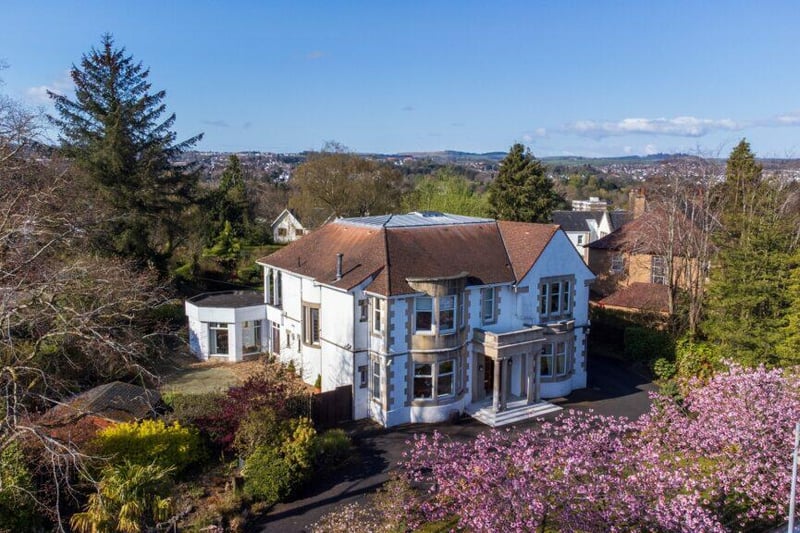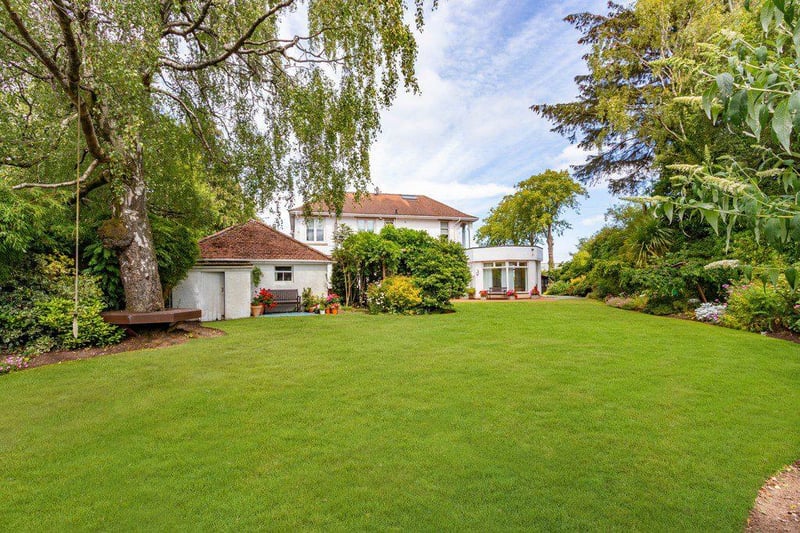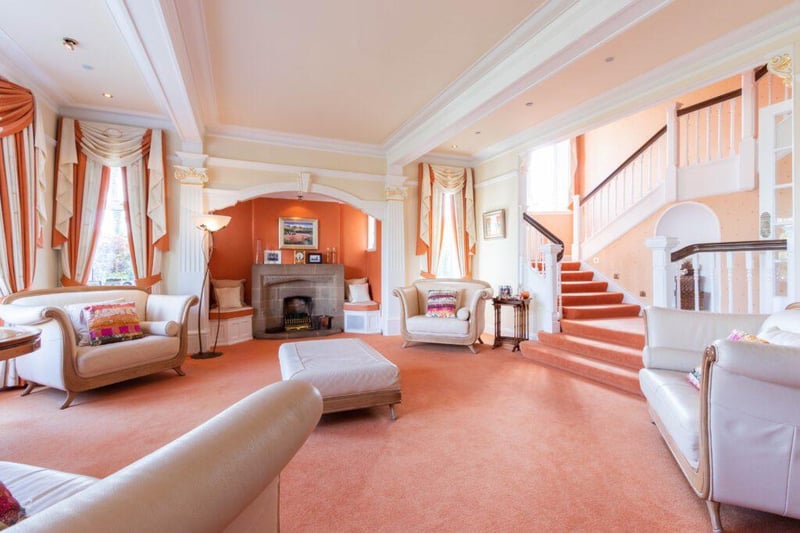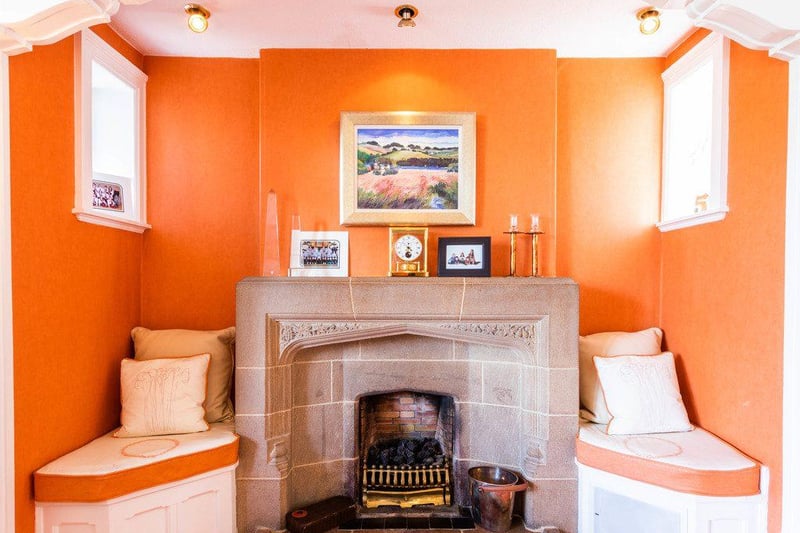A ‘rare opportunity’ has arisen to aquire one of the most ‘handsome’ villas on Glasgow’s most expensive street for an eye-watering £1,500,000.
The property is ‘elegantly proportioned’ and offers extensive private landscaped gardens on Elphinstone Road.
Elphinstone Road is a leafy street lined with substantial houses set within generous and established gardens and in recent years Higher Whitecraigs near Newton Mearns has become one of Glasgow’s premier residential addresses.
Known simply as ‘The Hill’, the property was built in 1924, and is ready to be bought up ahead of its 100th birthday - realtors promise that while the home may be old, it offers much of its ‘original charm and character.’
The Hill boasts around 4461 square footage of space, and is located on an elevated position offering far reaching views across Glasgow and towards the Campsie Hills.
The property also sits within the catchment area for some of Scotland’s highest attaining primary and secondary schools, including Mearns Castle and St. Ninian’s High Schools. It’s also about half a mile from the private Belmont House School and within easy reach of various pick up points for Glasgow’s other private schools.
Features on the ground floor include:
- Entrance vestibule
- Reception hall with arched doorways and guest WC
- Open plan layout drawing room.
- Generous drawing room with an Inglenook fireplace and a broad bay window enjoying views to the front of the property.
- Spacious bay window dining room with decorative lit up alcoves.
- Family room enjoying aspects over the well kept landscaped rear garden.
- Bright sun lounge with fireplace, with aspects and access to the garden grounds.
- Well appointed dining kitchen with range of Poggenpohl floor and wall standing units, complementary Corian worktop surfaces and integrated appliances.
- Dining area with French doors opening to rear garden.
- Separate utility room.
Features on the first floor include:
- Spacious upper landing illuminated by a stained and leaded glass cupola and half landing window, affording access to all five double bedrooms.
- Bedroom one is particularly spacious and commands expansive views across Glasgow and towards the Campsie Hills and has a bay window, extensive range of fitted wardrobes and a generous ensuite bathroom with separate walk in shower and twin vanity sinks.
- Bedroom two, again particularly generous, has fitted wardrobes and enjoys views to the front of the property, towards Glasgow and beyond.
- Bedroom three with fitted wardrobes overlooks the side of the property.
- Bedroom four, has fitted wardrobes and dual aspects over rear garden and side of property.
- Bedroom five enjoys dual aspects over rear garden and side of property and has fitted wardrobes.
- The house family bathroom, with separate walk in shower, completes the accommodation.
There’s even an attic with extensive storage facilities, if five bedrooms isn’t enough, you could always develop the space!

1. The Hill
How the property on Elphinstone Road looks from the outside

2. The Hill
The extensive garden of the property extends far from the home

3. The Hill
The spacious living room at The Hill

4. The Hill
A cosy snug completed with fireplace
